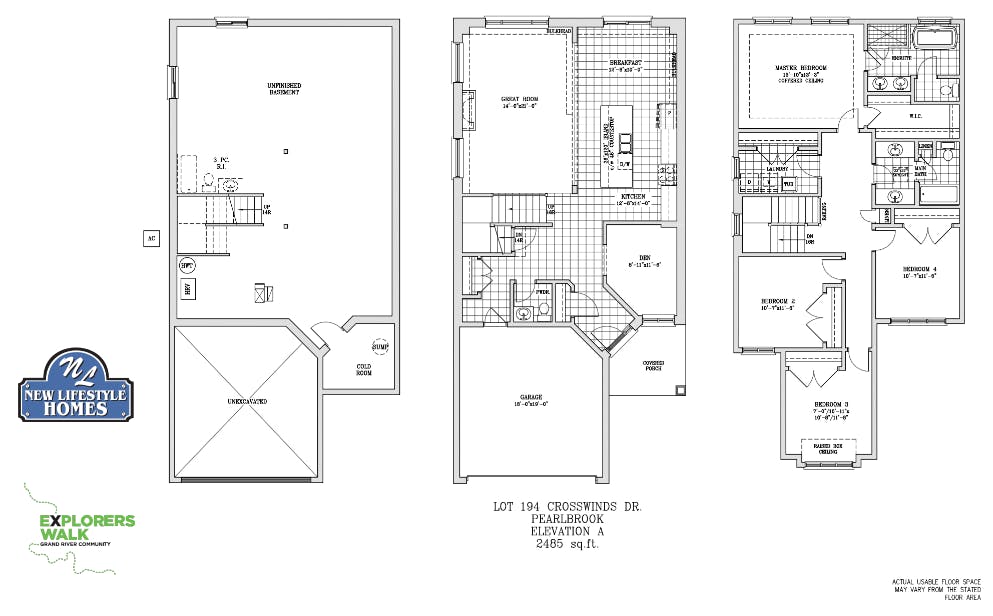Lot 194 Crosswinds Drive
Pearlbrook
-
2485 Sq.Ft.
- Nine foot ceilings on main floor
- Lights under top cabinets in kitchen
- Quartz countertops
- Gas fireplace in great room
- Pot lights in kitchen and family room
- Hardwood floors in foyer, kitchen, breakfast, den and great room
- Upgraded ceramic floors
- Ceramic shower with glass door
- Oak staircase with carpet runner
- Chimney style range hood
- Four bedrooms, main bath, ensuite, two piece bath, second floor laundry
- Cabinets in laundry room
- Air Conditioning
- 5 appliances included
- All exterior and interior selections preselected by builder
- Virtual Tour
Price: $1,166,000
For more information contact: Janine Kent (519) 896-4636

